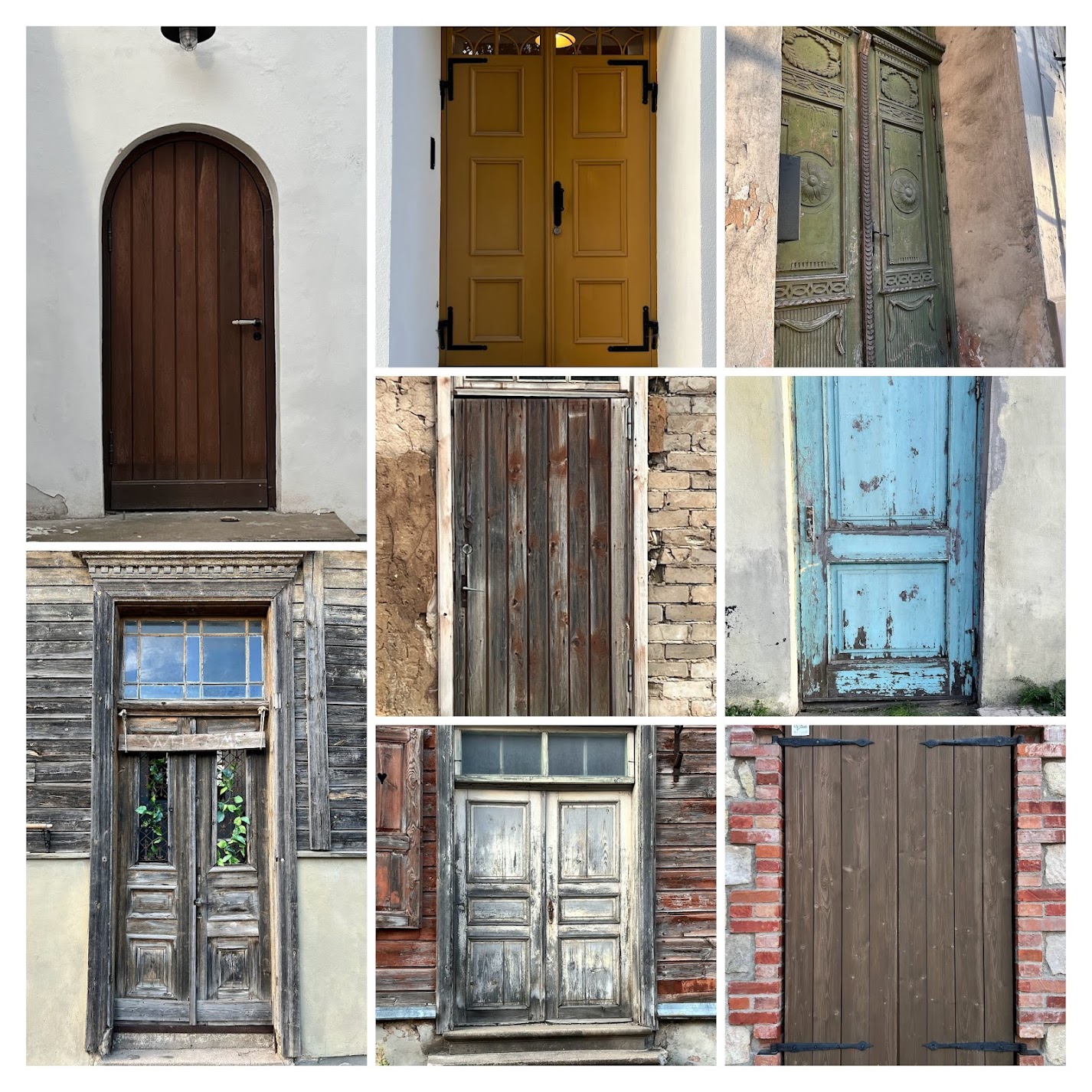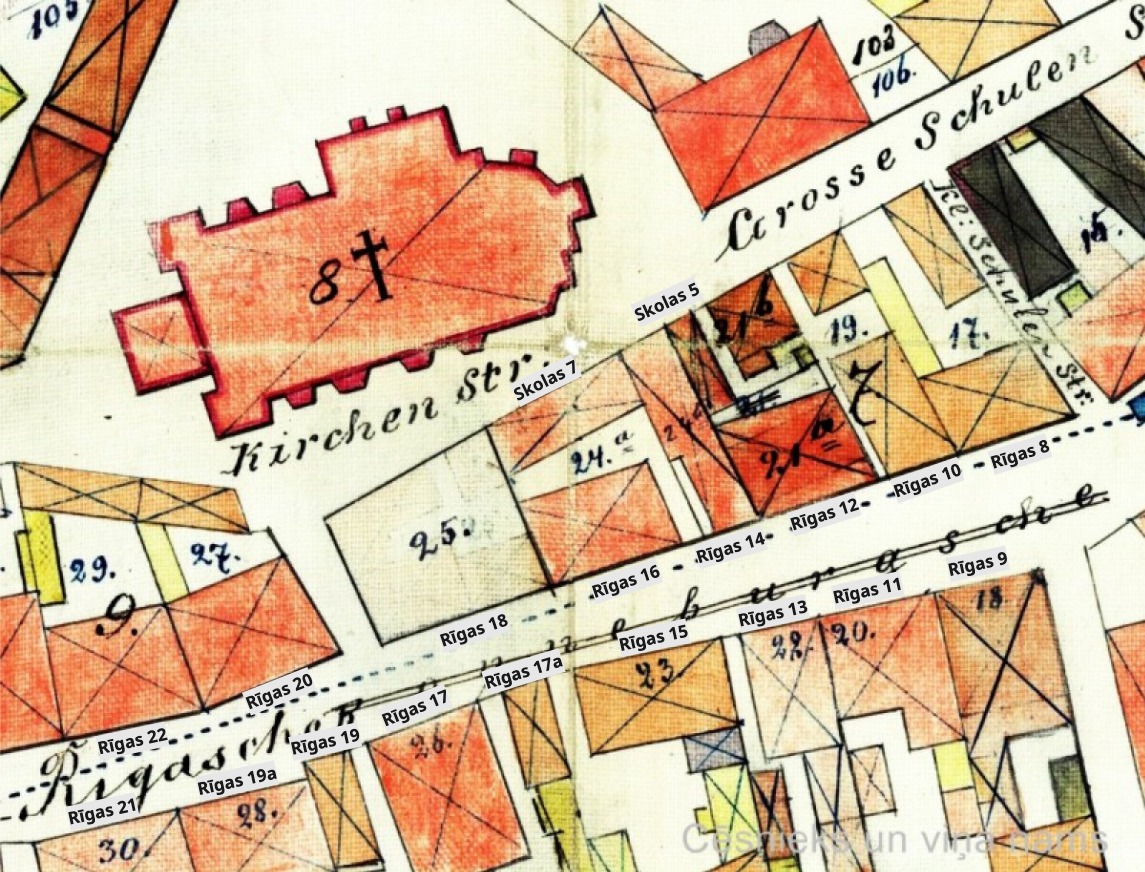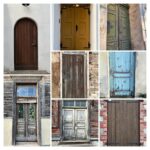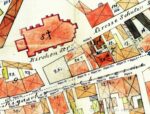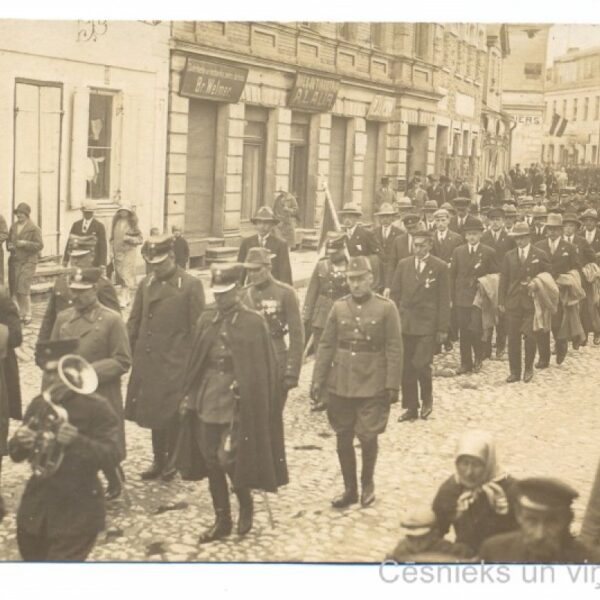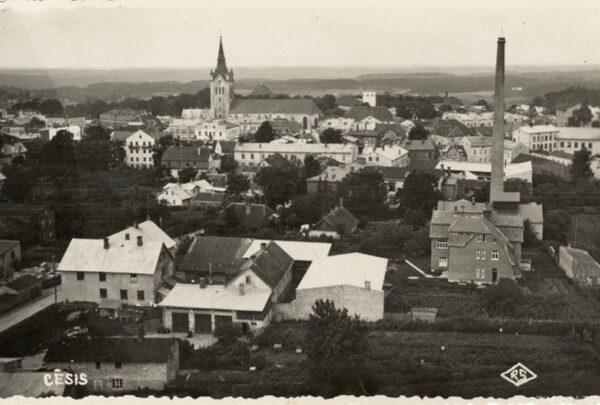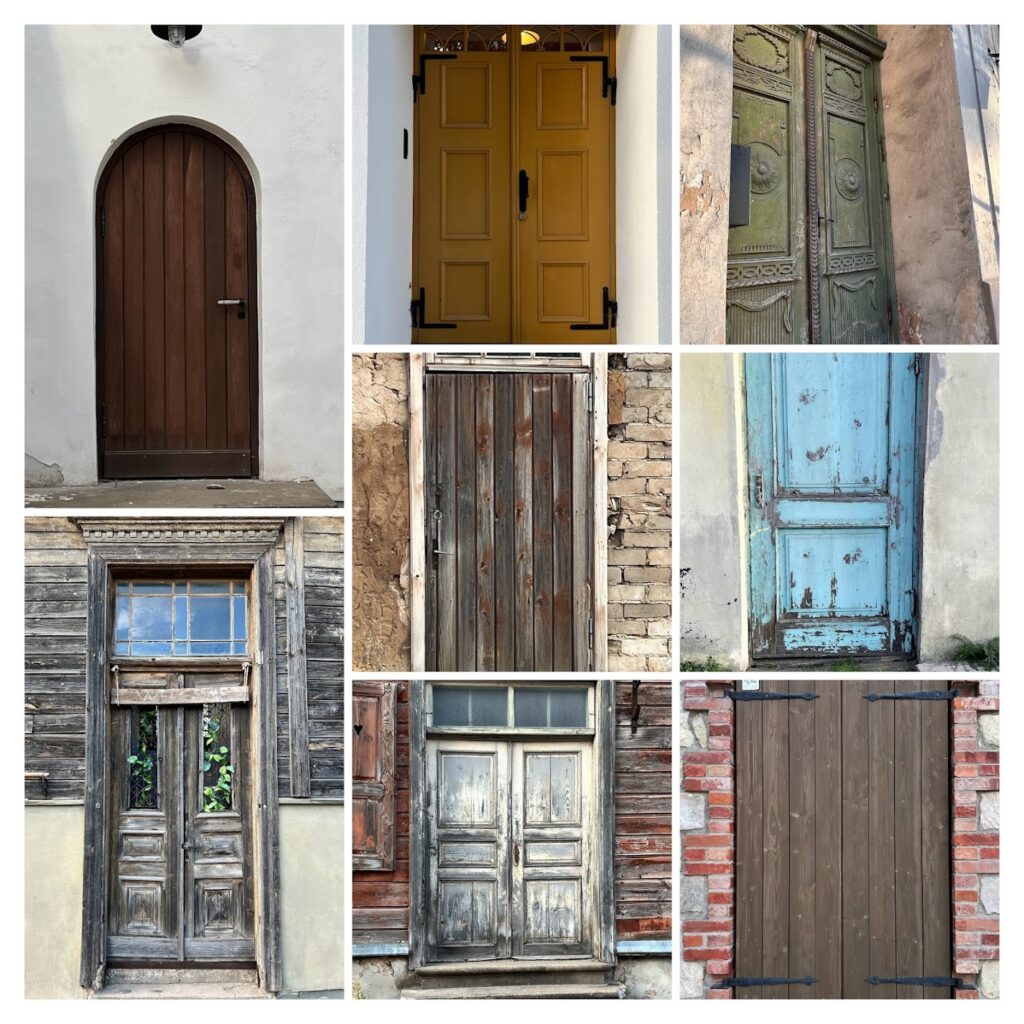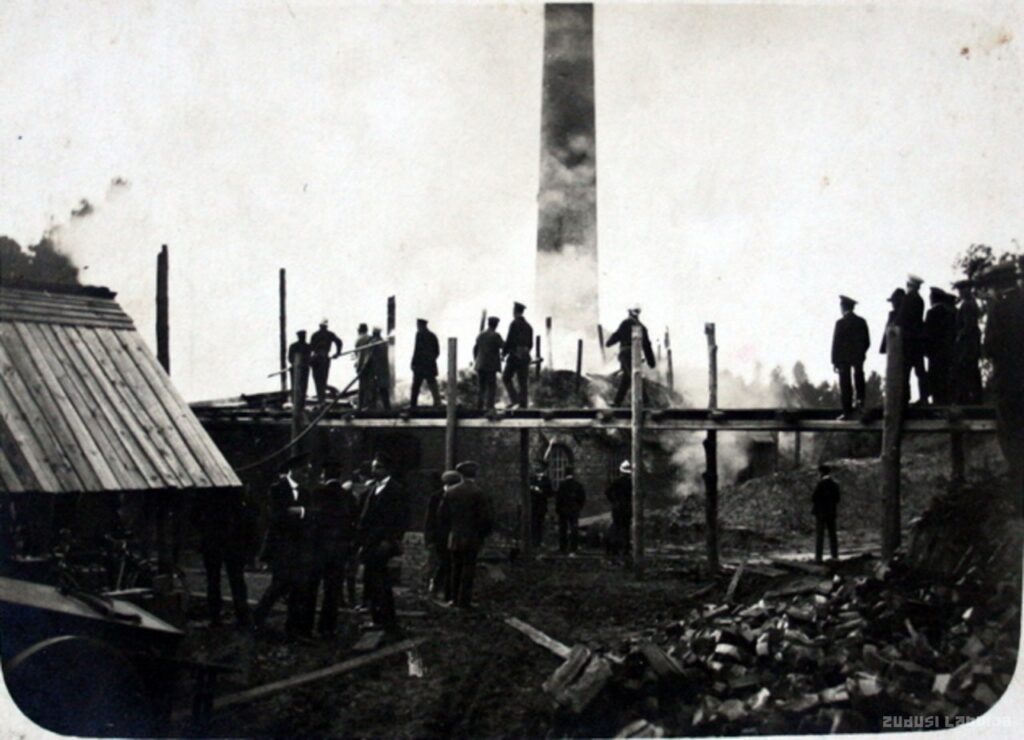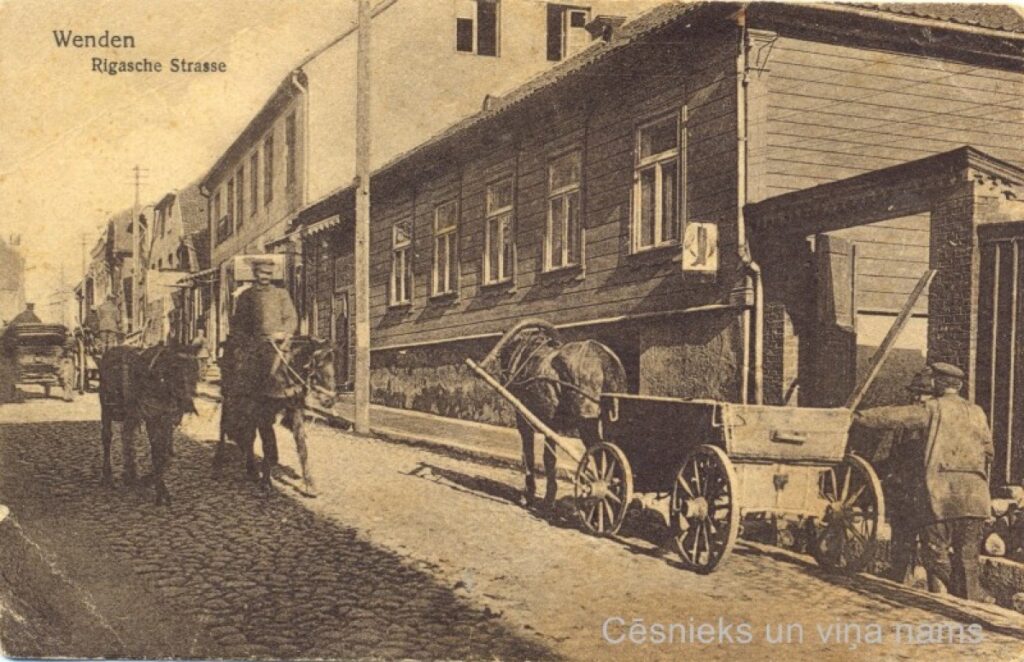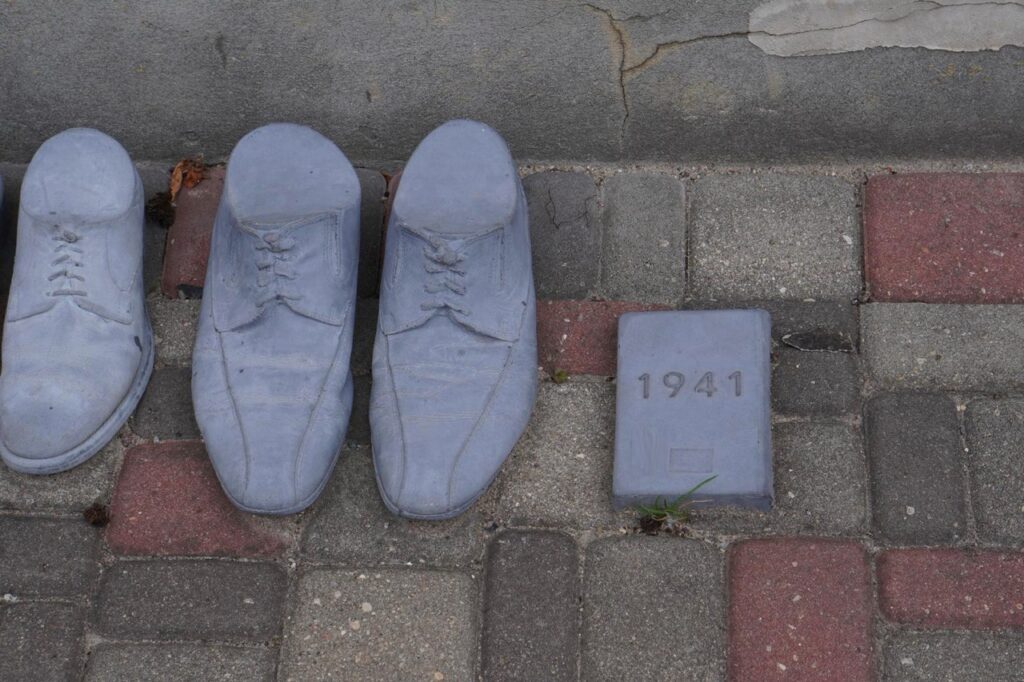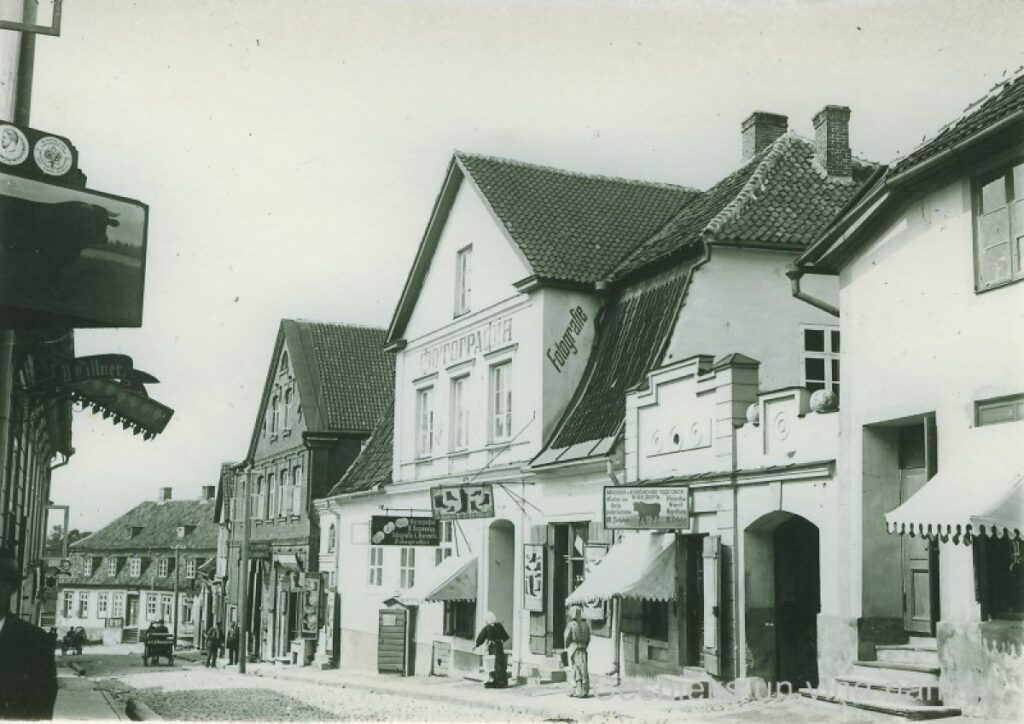The pride and jewel of Cēsis Riga Street — that’s what you could call the Merchant’s House, which like an elegant gentleman of respectable age has been adorning the town’s main street for more than 230 years. This building, constructed in 1788, is the most luxurious of the residential buildings in Cēsis historic center and a unique example of 18th century small-town main street architecture in Latvia.
The history of the Merchant’s House begins in the medieval part of Cēsis, where two adjacent plots of land were located along the main road — Riga Street. After combining these plots, an enterprising merchant and coppersmith Jonas Gustav Fovelin purchased the property from councilman Ķišelis in 1778. The new owner was a man of taste and vision — he immediately had the old wooden residential building torn down and in its place built an impressive stone house, which today we know as the Merchant’s House.
The facade of the house is like an open history book, showing elements of both late Baroque and early Classicism styles. The middle part of the facade features a projection that’s crowned with a pediment with an oval window — just like the owner of an elegant monocle, the house looks upon the town’s life with dignity and observation. A curved entrance portal, mirrors decorating the pilaster strips, wavy ornaments in the space between floors, corner rustication and ornamented window frames — everything shows that Fovelin spared no expense to create a true architectural gem.
The building has a gabled cornice roof with one semi-flattened end, giving it a coquettish look — as if an old-fashioned lady had put on an elegantly tilted hat. The first floor window openings are covered with segmental arches, the windows have curved crosspieces, while the second floor windows have partially preserved original ornamented fittings — like fine jewelry on a respectable lady’s outfit.
Particularly noteworthy are the building’s front doors — richly decorated with wood carvings and recognized as a locally significant art monument. These doors made in Classicism style are especially highlighted by the sun placed in the center — like a warm greeting to everyone entering the house.
The building’s layout is as well-thought-out as its exterior. The composition is symmetrical with a mantel chimney in the center, an entrance vestibule with a grand staircase and a hallway on the courtyard side. The first floor was originally covered with elliptical brick vaults and was lower than the second — the main residential floor, which contained the master’s family rooms.
Over time, the house has had several owners and renovations, yet has maintained its historical charm. 1977. In 1977, the building was restored, fixing damage caused by time and renewing its original splendor. Today, the Merchant’s House is not only a witness to history but also a living part of Cēsis, where modern functions harmoniously coexist with a rich cultural-historical heritage.
Research materials used in creating this description:
Māris Lukaižs, architect, article “Architect’s notes on old photographs – Riga Street”
Līga Lansberga, Project “Latvian minor estates and castle manors and other interesting places”
Collections of Cēsis Museum and Central Library

